| HOME | 初代諸戸清六について | 庭園の紹介 | 公開情報・内覧会情報 | 交通案内・地図 | 諸戸清六ゆかりの地 | English |
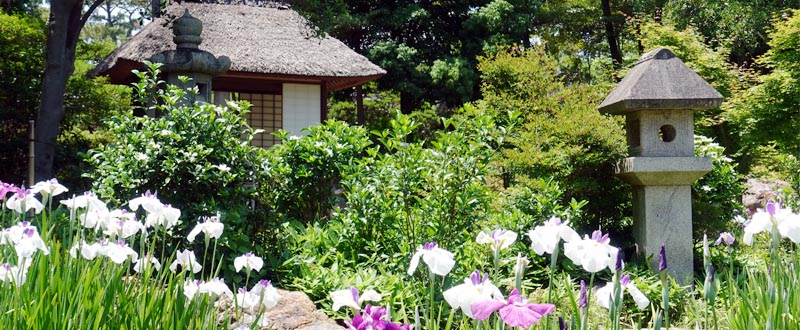 Garden infomation The beginning of Moroto-garden was purchased in Hikozaemon Yamada’s residence in 1884 who was a famous merchant in the Edo-period(1600-1867). After then Moroto Seiroku and his son expanded and arranged this garden. The entire is designated a national historic relic, and 5 Important Cultural Properties are located in this garden. Now the Moroto foundation established in 2002, managed since to the day. 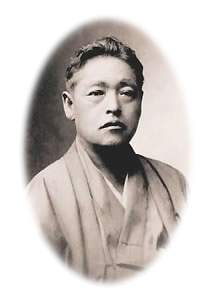 Seiroku Moroto (1847-1907)
Seiroku Moroto (1847-1907)Seiroku Moroto was born in 1847 as heir to a landowner. Due to the failure of his father’s business, the family was forced to move to a new place, carrying a huge debt with them. After settling down in Kuwana, they started a rice wholesale business. When Seiroku was 20 years old, he was able to clean his family’s debt and made a fortune in a relatively short time. In 1884 he bought the house and the garden from the Yamada family. He lived simply and strictly prohibited a luxurious life, but he never spared expenses if it was necessary. For instance, he offered money to lay water pipes to the town since Kuwana suffered poor water quality. |
||
 |
||
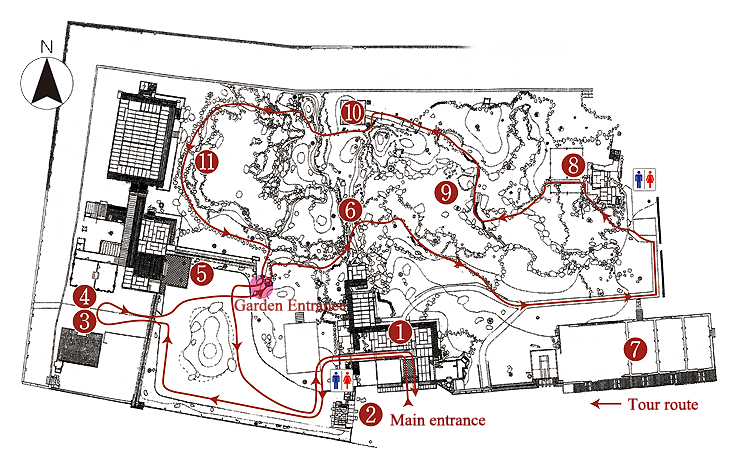 | ||
|
++ Facilities ++ 1.OMO-YA(main house)、2.OMOTE-MON(main gate)、3.TAMATSUKI-BA (cue-ball Saloon)、 4.YOUKAN(western style building)、5.GENKAN (entrance)、6.SUIKOU-TEI(hermitage)、 7.RENGA-KURA(brick storehouse)、8.FUJI-CHAYA(tea room)、9.Iris Pond、10.SHINSHI(shrine)、11.HIROMA(banquets hall) | ||
|
1. OMO-YA (main house) Bordered by the Thori- niwa (passage garden) extending from east to west, the south side is a business space made of thick zelkova wood. The north side is a living space, Shoin-zukuri(traditional style of Japanese residential architecture) architecture, made of thin cypress. Since Seiroku usually sat on a small bench outside of the entrance with a thin cushion and frugal cotton wear, nobody identifed Seiroku. A timetable of the Tokai Line was kept in the room so that he could go out at any time. |
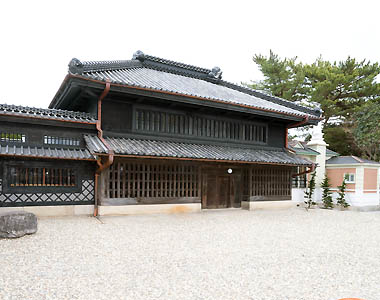
|
|
|
2. OMOTE-MON(main gate) The remarkable point of this gate is the center of the gate is slightly forward. Roof is slightly curved. Before the repair, the east side had a narrow round tile roof with no pattern like the main building, and the west side had a thick tile roof with "Tomoe" and Arabesque patterns, but it was found that the roof was originally a narrow tile roof with no pattern like the east side and the main building, and it was restored to that style. |
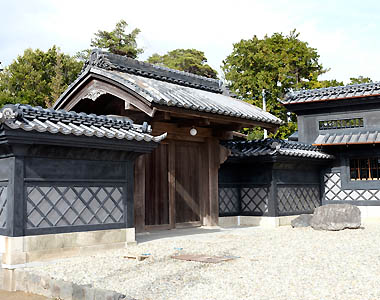
|
|
|
3. TAMATSUKI-BA(cue-ball Saloon) The remarkable point of this building is there are short post under the floor to support the billiard table and dampen vibrations. As far as can be confirmed, the only billiard-only buildings remaining that is standing independently from the other buildings are the Iwasaki residence's cue ballroom (1894) and this building. |
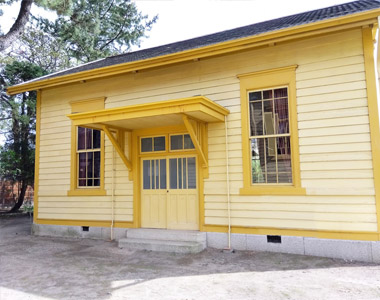 |
|
|
4.YOUKAN(western style building) A fireplace chimney protrudes from the roof with the bricks showing as they are. This chimney is stacked halfway up to avoid the pine beams. The flue was a Tokoname ware clay pipe with a special structure that twisted 90 degrees in the middle and 180 degrees in the opposite direction. The original ground was reinforced by masonry under the pillars and pebbles on the other pillars to reinforce the soft ground. The Western-style bathroom was added as part of the original plan, so it is a separate structure from the foundation of the main Western-style building. Although the exterior and interior are Western-style, the roof structure is a Japanese-style, with "Gassho-zukuri" (a type of wooden frame) similar to a Western-style structure attached only in the corner line direction. The use of log columns instead of the formal square columns shows the transition period of Western-style architecture. |
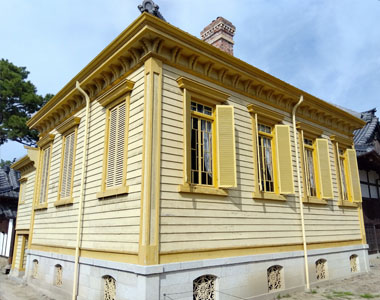 |
|
|
5. GENKAN(entrance hall) There were many alterations to the original plan, and traces of modification can be seen in various parts of the building. The two corridors separating the reception and service areas, wooden mosaic flooring , chandeliers, and other elements were designed to host the VIPs of that time. Various political and business figures were hosted and served in this historical residence, including Shigenobu Okuma, Aritomo Yamagata(Both of them Prime Minister of Japan in Meiji and Taisho era), Takashi Masuda(Founder of the Mitsui Zaibatsu), Souan Takahashi, and Kota Nozaki(both of businessmen, Japanese tea ceremony master in Meiji-Taisho era), to name just a few. |
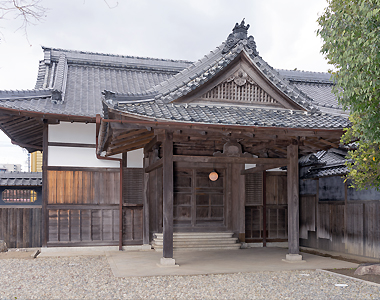 |
|
|
6. SUIKOU-TEI(hermitage) Its location appears unchanged since that time, and it is constructed on stonework on the sloping terrain. Except "de-doko"(overhanging alcove) at the south end of the west side, the four sides are entirely composed of shoji screens. The entrance is at the west end of the south side, and there are very low walls under the shoji screens on the west and north sides. The hermitage is full of wild beauty with its skinned pillars and curved Enzuka (short posts). |
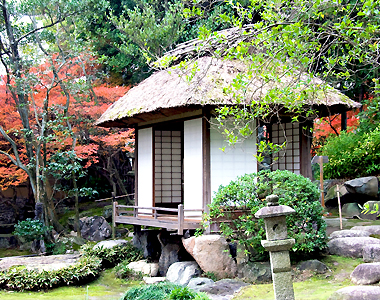 |
|
|
7. RENGA-KURA(brick storehouse) This storehouse was built as a rice storehouse, and it is said that rice from farmers various regions was brought in by boat from the moat in front of the storehouse. The interior has a wooden floor, the walls are finished with bricks, and the western-style roof truss known as the king post truss is exposed. |
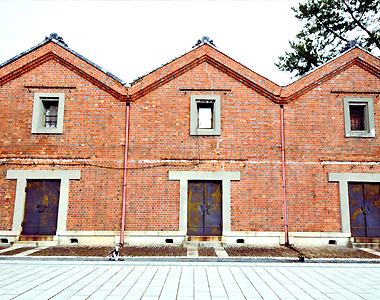 |
|
|
8. FUJI-CHAYA(tea room) The plan is trapezoidal, open to the west for the Fujidana (wisteria trellis). The east wall has a unique configuration with Tokonoma (alcove where art or flowers are displayed) on the north and the Chigai-dana (shelves built into the wall) on the south. Sukiya techniques and intricate woodwork are evident throughout the hermitage. |
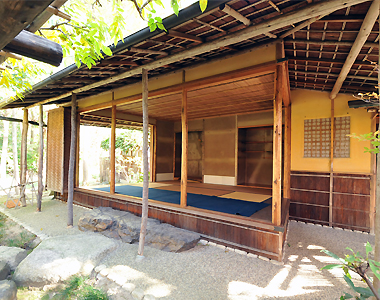 |
|
|
9. Iris Pond At the time of Yamada Hikozaemon's residence, this garden was known as 'Yamada-rinsen.' Moroto Seiroku kept it as it was, but in around 1910, his son Moroto Seita remake it to the iris pond with Matuo Souken who was famous tea master.Around the iris pond, there are the SUIKOU-TEI at the west, the FUJI-CHAYA at the east, and the Sothetsuyama (mountain miniature consist of Japanese sago cycad) to the North. In the time of “Yamada-rinsen”, the Sothetsuyama was used to located at the North part of OMOYA(main house). Souta relocated it to its current position when he redesigned the garden. Visitors can enjoy the beauty of the seasons, with azaleas, wisteria, irises, and other flowers in spring, and azalea and maple leaves in autumn. |
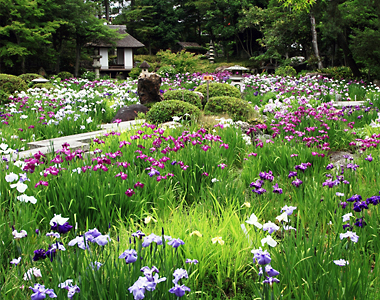 |
|
|
10. SHINSHI(shrine) There is a story behind the founding of this shrine. In that time a white fox lived under the shrine. Around the beginning of the Meiji era (1868-1912), when Seiroku Moroto got lost in the mountains, the white fox guided him to a village. Realizing that this was a messenger of the fox deity who served 'Fushimi Inari,' he built a small Inari shrine in his old house. Later, when he moved to his current residence, he enshrined the fox and rebuilt the present shrine in 1898. |
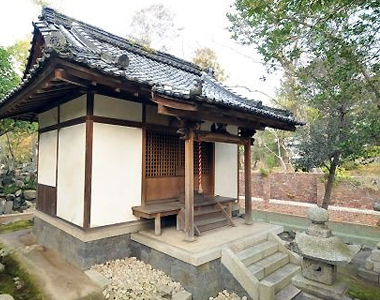 |
|
|
11. HIROMA(banquets hall)and The pond Garden There are two remarkable points of this banquet hall. One is the floor level was built higher then water's surface of the pond for can be look down spectacular view of the pond garden. Another is that only a few columns were used to ensure an open landscape. The pond garden was said to have been modeled after the Honma residence in Dewa and the Omi-hattkei(tourist sight points of Omi-region). |
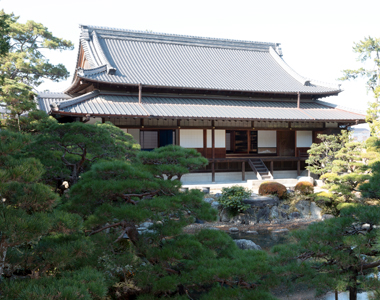 |
|
| 公益財団法人諸戸財団 〒511-0005 三重県桑名市太一丸18番地 TEL.0594-25-1004 Copyright © 2004 Moroto faundation. All Rights Reserved. |